Hillcrest Campus Masterplan
Our 20-year strategic Hillcrest campus Masterplan has been developed with Jasmax architects, and in consultation with staff, students, and the community. It is guided by 11 design principles.
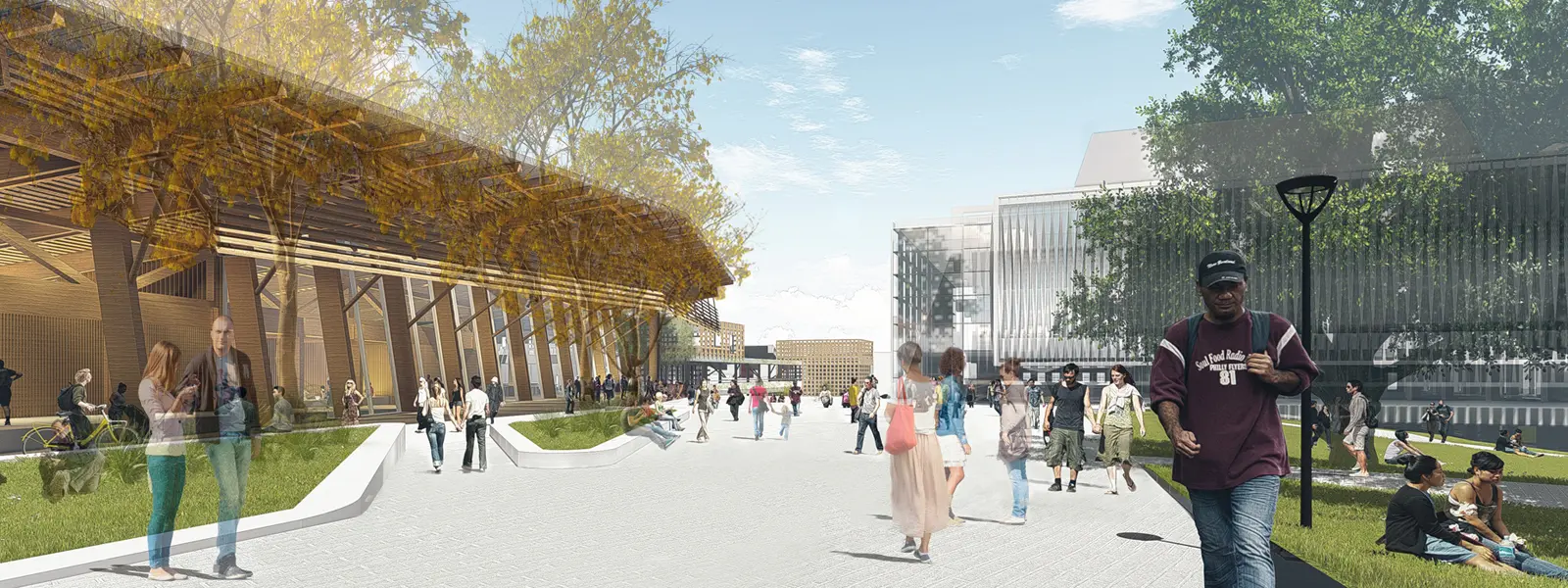
In 2037, the University of Waikato will support a rewarding study-worklife balance, responsive to a diverse range of student needs. Staff and students will have greater choice over where, when and how they learn, research, socialise, play and work on campus.
In 2037, the campus design will exemplify the University of Waikato as a centre for learning, research and innovation. The Hillcrest campus will provide high-quality, resilient environments for the delivery of learning and research. The campus will be centred around a vibrant social heart (encompassing new facilities supporting wellness, recreation and entertainment) that is well connected to precincts dedicated to teaching and research, accommodation, sports and leisure.
Download the Strategic Masterplan: Campus Design Principles Overview (PDF)
Campus life will blend civic, social, cultural, community and academic experiences, supporting staff and students to achieve their full potential and contribute to the success of future generations, breathing life into the University mission – ‘Ko Te Tangata’.
Campus design principles
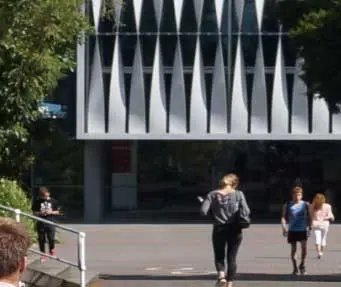
Campus presence
Campus development will express University of Waikato values and culture and will showcase University activity.

Campus heart
Campus development will provide well-connected Academic and Social Hearts addressing Hillcrest Road and overlooking the campus lakes.

Character precincts
Campus development will establish distinctive precincts that reflect character and identity, while enabling sharing of resources.
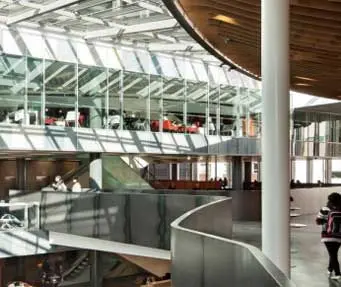
Connected campus
Campus development will be organised by legible, accessible connections that enable intuitive wayfinding and good sightlines.

Whenua Taurikura
Campus development will celebrate and enhance the natural landscape as a foundation of University of Waikato identity.
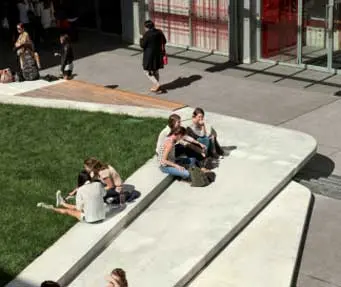
Living campus
Campus development will provide a rich mixed-use environment for accommodation, social, health, sports and recreational uses designed to welcome the community.
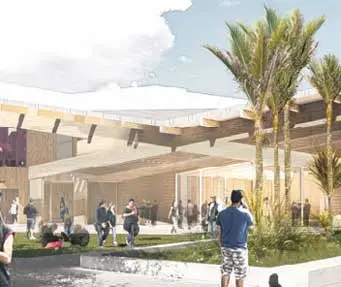
Cultural identities
Campus development will reflect the concepts of mana and manaakitanga to create an inclusive, welcoming environment.

Innovative learning environments
Campus development will provide flexible learning spaces and a variety of social learning environments to support different learning styles.

Collaborative campus
Campus development will support collaboration between individuals, departments, faculties, business and the wider community.

Built heritage
Campus development will express University of Waikato values and culture and will showcase University activity.

Campus infrastructure
Campus infrastructure will be developed for future resilience.
Strategic Masterplan Overview document
The 16-page overview document includes an expanded look into each of the design principles, and a series of maps showing the potential location of campus buildings and infrastructure in 2037.
Download the Strategic Masterplan: Campus Design Principles Overview (PDF)